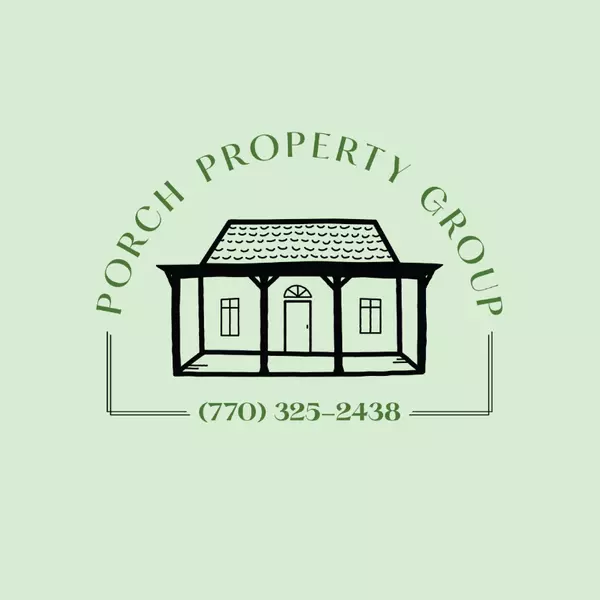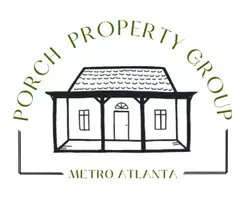$295,000
$294,900
For more information regarding the value of a property, please contact us for a free consultation.
381 Stewart DR Dallas, GA 30132
4 Beds
2 Baths
1,822 SqFt
Key Details
Sold Price $295,000
Property Type Single Family Home
Sub Type Single Family Residence
Listing Status Sold
Purchase Type For Sale
Square Footage 1,822 sqft
Price per Sqft $161
Subdivision Johnstons Ridge
MLS Listing ID 7156161
Sold Date 03/02/23
Style Traditional
Bedrooms 4
Full Baths 2
Construction Status Resale
HOA Y/N No
Year Built 1996
Annual Tax Amount $2,370
Tax Year 2021
Lot Size 0.460 Acres
Acres 0.46
Property Sub-Type Single Family Residence
Source First Multiple Listing Service
Property Description
Location, location, location! Check out this 4 bedroom/2 bath home in Dallas! New LVP flooring throughout main floor installed in 2021! HVAC replaced in 2020 with a whole home air purification system (Reme Halo Germicidal UV light unit)! Granite countertops in kitchen and bathrooms. Gas starter fireplace and vaulted ceilings in living room. No HOA! Well established neighborhood! Great Schools!!
Location
State GA
County Paulding
Area Johnstons Ridge
Lake Name None
Rooms
Bedroom Description None
Other Rooms None
Basement Finished
Main Level Bedrooms 3
Dining Room Open Concept
Kitchen Pantry, Solid Surface Counters, View to Family Room
Interior
Interior Features Entrance Foyer, Vaulted Ceiling(s)
Heating Central, Natural Gas
Cooling Ceiling Fan(s), Central Air
Flooring Other
Fireplaces Number 1
Fireplaces Type Gas Starter
Equipment Air Purifier
Window Features Shutters
Appliance Dishwasher, Gas Cooktop, Microwave
Laundry Lower Level
Exterior
Exterior Feature Private Front Entry, Rear Stairs
Parking Features Garage, Garage Faces Front
Garage Spaces 2.0
Fence Back Yard, Chain Link
Pool None
Community Features None
Utilities Available Cable Available, Electricity Available, Natural Gas Available, Phone Available, Water Available
Waterfront Description None
View Y/N Yes
View Other
Roof Type Shingle
Street Surface Asphalt
Accessibility None
Handicap Access None
Porch Rear Porch
Total Parking Spaces 2
Building
Lot Description Back Yard, Cul-De-Sac
Story One and One Half
Foundation Pillar/Post/Pier
Sewer Septic Tank
Water Public
Architectural Style Traditional
Level or Stories One and One Half
Structure Type HardiPlank Type
Construction Status Resale
Schools
Elementary Schools Wc Abney
Middle Schools Lena Mae Moses
High Schools East Paulding
Others
Senior Community no
Restrictions false
Tax ID 036313
Acceptable Financing Cash, Conventional, FHA, USDA Loan, VA Loan
Listing Terms Cash, Conventional, FHA, USDA Loan, VA Loan
Special Listing Condition None
Read Less
Want to know what your home might be worth? Contact us for a FREE valuation!

Our team is ready to help you sell your home for the highest possible price ASAP

Bought with Towneclub Realty, LLC.







