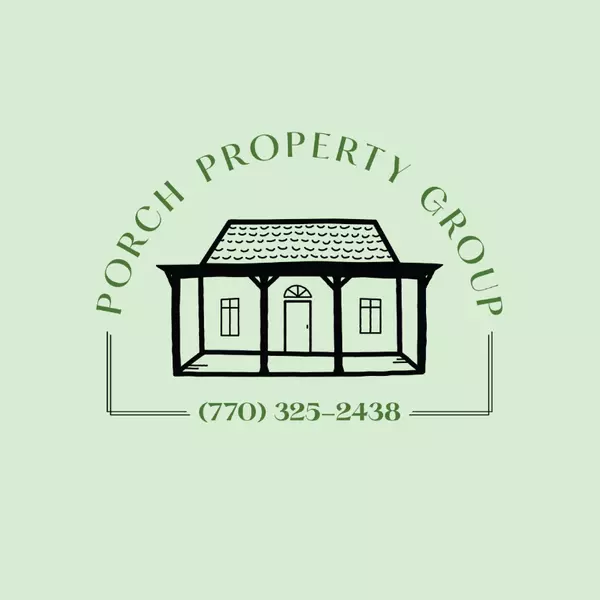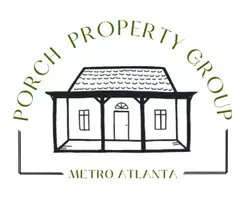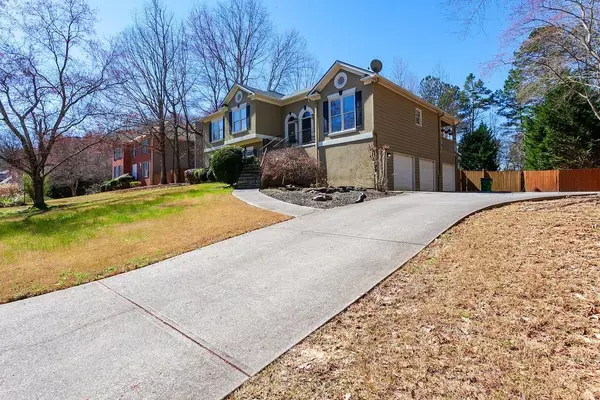$315,900
$315,900
For more information regarding the value of a property, please contact us for a free consultation.
1204 Commonwealth AVE SW Marietta, GA 30064
4 Beds
4.5 Baths
2,472 SqFt
Key Details
Sold Price $315,900
Property Type Single Family Home
Sub Type Single Family Residence
Listing Status Sold
Purchase Type For Sale
Square Footage 2,472 sqft
Price per Sqft $127
Subdivision Asbury Park
MLS Listing ID 6518269
Sold Date 07/22/19
Style Contemporary,Ranch
Bedrooms 4
Full Baths 3
Half Baths 3
Construction Status Resale
HOA Y/N No
Year Built 1996
Annual Tax Amount $3,328
Tax Year 2018
Lot Size 0.465 Acres
Acres 0.465
Property Sub-Type Single Family Residence
Source First Multiple Listing Service
Property Description
Stunningly beautiful 4 bedrm 3 bathroom Ranch, high ceiling private foyer, separate dining room wooden floors recently remodeled kitchen loaded with awesome white cabinets perfect for all your desired master chef renditions. Cathedral ceiling in family room with fireplace waiting for your happy dance. Master Bed and Bath along with secondary Bedroom upstairs, Third Bedroom, Laundry Room separate Recreation Room, Bathroom and Wet Bar with stained cabinets. Large Stained Deck with enclosed area for dining while looking out at the In ground fenced Swimming Pool
Location
State GA
County Cobb
Area Asbury Park
Lake Name None
Rooms
Bedroom Description Master on Main
Other Rooms Other
Basement None
Main Level Bedrooms 3
Dining Room Separate Dining Room
Kitchen None
Interior
Interior Features Entrance Foyer 2 Story, Entrance Foyer, Tray Ceiling(s), Walk-In Closet(s)
Heating None
Cooling None
Flooring None
Fireplaces Number 1
Fireplaces Type None
Equipment None
Window Features None
Appliance Dishwasher, Disposal, Microwave
Laundry None
Exterior
Exterior Feature Garden, Private Yard, Rear Stairs
Parking Features None
Fence None
Pool None
Community Features None
Utilities Available None
Waterfront Description None
View Y/N Yes
View Other
Roof Type Composition
Street Surface None
Accessibility None
Handicap Access None
Porch None
Total Parking Spaces 2
Private Pool false
Building
Lot Description Level
Story Multi/Split
Sewer Public Sewer
Water Public
Architectural Style Contemporary, Ranch
Level or Stories Multi/Split
Structure Type Stucco
Construction Status Resale
Schools
Elementary Schools Still
Middle Schools Lovinggood
High Schools Hillgrove
Others
Senior Community no
Restrictions false
Tax ID 19024300270
Financing no
Read Less
Want to know what your home might be worth? Contact us for a FREE valuation!

Our team is ready to help you sell your home for the highest possible price ASAP

Bought with Towneclub Realty, LLC.






