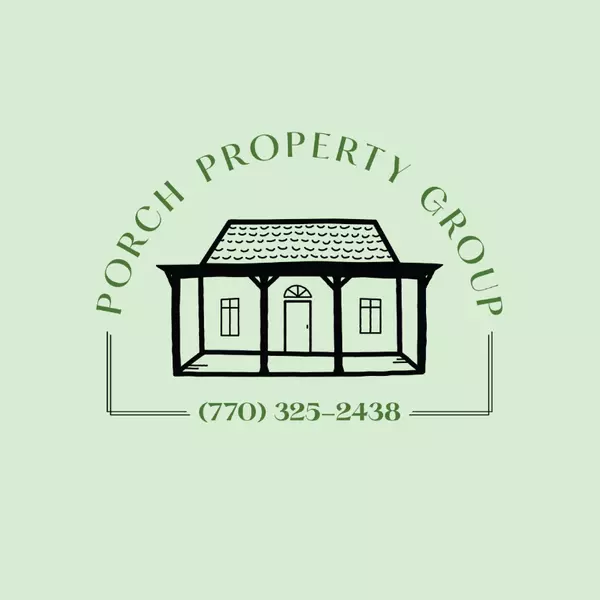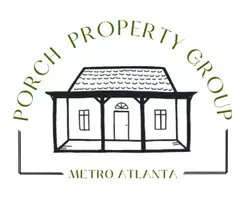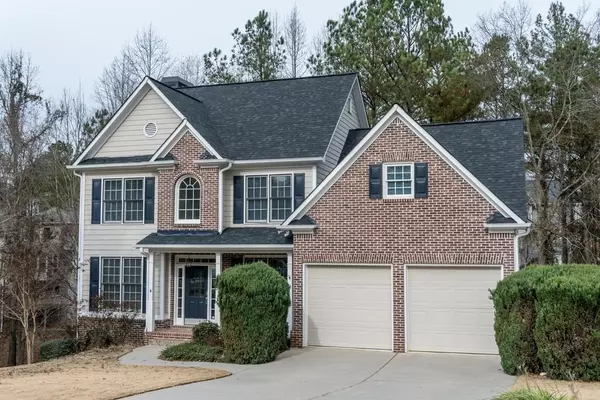$299,550
$295,980
1.2%For more information regarding the value of a property, please contact us for a free consultation.
130 Thunder Ridge LN Acworth, GA 30101
6 Beds
4 Baths
2,410 SqFt
Key Details
Sold Price $299,550
Property Type Single Family Home
Sub Type Single Family Residence
Listing Status Sold
Purchase Type For Sale
Square Footage 2,410 sqft
Price per Sqft $124
Subdivision Bentwater
MLS Listing ID 6111966
Sold Date 04/19/19
Style Traditional
Bedrooms 6
Full Baths 4
Construction Status Resale
HOA Fees $62/ann
HOA Y/N Yes
Year Built 2003
Available Date 2018-12-11
Annual Tax Amount $3,348
Tax Year 2017
Property Sub-Type Single Family Residence
Source First Multiple Listing Service
Property Description
Beautiful home located on a cul-de-sac lot in Bentwater! Fully finished basement complete with full bath and bedroom making perfect space for your overnight guests. Beautiful hardwood floors upstairs and down. Neutral colors throughout the home allowing you to easily make it your own. The two-car garage is conveniently located next to the kitchen. Tons of natural light throughout! The private lot backs up to established trees creating more privacy. Bentwater offers swim, tennis, playgrounds, and golf. Come see why so many call it home!
Location
State GA
County Paulding
Area Bentwater
Lake Name None
Rooms
Bedroom Description Other
Other Rooms None
Basement Finished, Full
Main Level Bedrooms 1
Dining Room Separate Dining Room
Kitchen Breakfast Bar, Other Surface Counters, Eat-in Kitchen
Interior
Interior Features High Ceilings 10 ft Main, Entrance Foyer 2 Story, Double Vanity, Walk-In Closet(s)
Heating Forced Air, Natural Gas
Cooling Ceiling Fan(s), Central Air
Flooring None
Fireplaces Number 1
Fireplaces Type Family Room, Masonry
Equipment None
Window Features None
Appliance Dishwasher, Disposal, Gas Range, Microwave
Laundry Laundry Room, Main Level
Exterior
Exterior Feature Other
Parking Features Attached, Driveway, Level Driveway
Garage Spaces 2.0
Fence None
Pool None
Community Features Clubhouse, Country Club, Golf, Homeowners Assoc, Playground, Pool, Street Lights, Tennis Court(s), Near Schools
Utilities Available None
Waterfront Description None
View Y/N Yes
View Other
Roof Type Composition
Street Surface Paved
Accessibility None
Handicap Access None
Porch Deck
Private Pool false
Building
Lot Description Cul-De-Sac, Landscaped
Story Two
Sewer Public Sewer
Water Public
Architectural Style Traditional
Level or Stories Two
Structure Type Brick 3 Sides
Construction Status Resale
Schools
Elementary Schools Burnt Hickory
Middle Schools Sammy Mcclure Sr.
High Schools North Paulding
Others
Senior Community no
Restrictions false
Tax ID 049277
Read Less
Want to know what your home might be worth? Contact us for a FREE valuation!

Our team is ready to help you sell your home for the highest possible price ASAP

Bought with Towneclub Realty, LLC.






