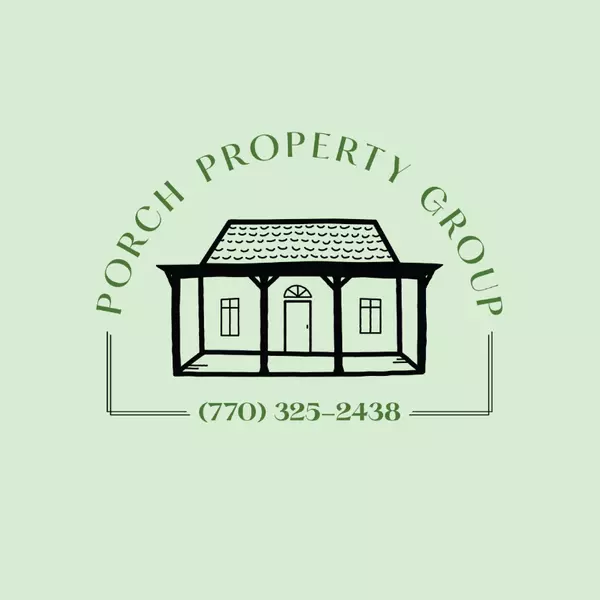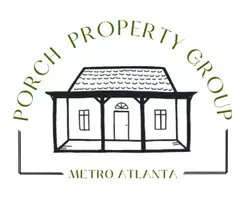
5341 Stewart Mill RD Douglasville, GA 30135
4 Beds
2.5 Baths
2,825 SqFt
UPDATED:
Key Details
Property Type Single Family Home
Sub Type Single Family Residence
Listing Status Active
Purchase Type For Rent
Square Footage 2,825 sqft
MLS Listing ID 7680592
Style Traditional
Bedrooms 4
Full Baths 2
Half Baths 1
HOA Y/N No
Year Built 2024
Available Date 2025-12-01
Lot Size 0.566 Acres
Acres 0.5662
Property Sub-Type Single Family Residence
Source First Multiple Listing Service
Property Description
Be the first to live in this brand-new 4-bedroom, 2.5-bath home built by Sylado LLC. Featuring 2,835 sq. ft. of modern living space, this home offers an open-concept kitchen with quartz countertops, spacious living areas, and a private primary suite with dual vanities, soaking tub, and glass shower.
Enjoy a flex room for work or play, a large backyard, two-car garage, and no HOA fees.
Located just minutes from shopping, dining, and Hwy 5, this home combines comfort, convenience, and value.
Don't miss your chance to call this Douglasville gem home!
Location
State GA
County Douglas
Area None
Lake Name None
Rooms
Bedroom Description None
Other Rooms Shed(s)
Basement None
Dining Room Open Concept, Other
Kitchen Kitchen Island, Pantry, Pantry Walk-In, Solid Surface Counters
Interior
Interior Features High Ceilings 9 ft Lower, High Ceilings 9 ft Main, High Ceilings 9 ft Upper, Tray Ceiling(s), Walk-In Closet(s)
Heating Central, Natural Gas
Cooling Ceiling Fan(s), Central Air
Flooring Hardwood, Vinyl
Fireplaces Type None
Equipment None
Window Features Insulated Windows
Appliance Dishwasher, Electric Water Heater, Microwave
Laundry Laundry Room
Exterior
Exterior Feature None
Parking Features Garage, Garage Door Opener, Garage Faces Front
Garage Spaces 2.0
Fence None
Pool None
Community Features None
Utilities Available Electricity Available, Natural Gas Available
Waterfront Description None
View Y/N Yes
View Rural, Trees/Woods
Roof Type Other
Street Surface Asphalt
Accessibility None
Handicap Access None
Porch Patio
Private Pool false
Building
Lot Description Back Yard, Level
Story Two
Architectural Style Traditional
Level or Stories Two
Structure Type Brick,Other
Schools
Elementary Schools Arbor Station
Middle Schools Yeager
High Schools Chapel Hill
Others
Senior Community no
Tax ID 00110150012







