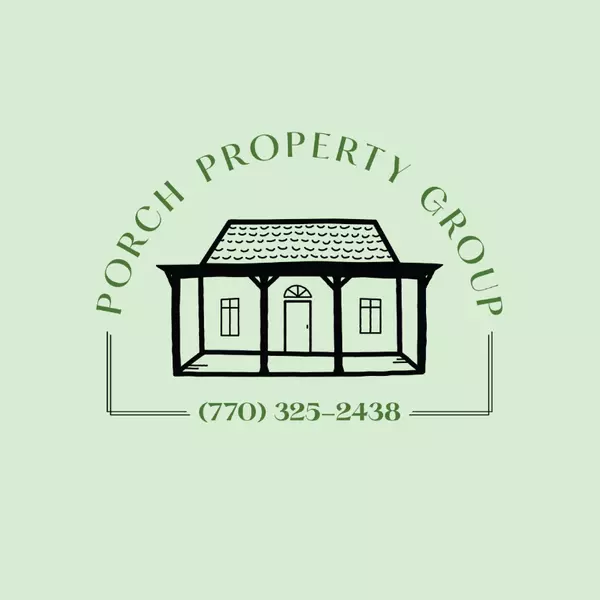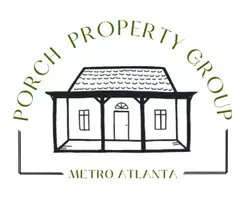
3208 Brantingham RD Douglasville, GA 30135
4 Beds
4 Baths
2,742 SqFt
UPDATED:
Key Details
Property Type Single Family Home
Sub Type Single Family Residence
Listing Status Active
Purchase Type For Sale
Square Footage 2,742 sqft
Price per Sqft $218
Subdivision Tributary
MLS Listing ID 7670843
Style Craftsman
Bedrooms 4
Full Baths 4
Construction Status New Construction
HOA Fees $235/mo
HOA Y/N Yes
Year Built 2025
Annual Tax Amount $831
Tax Year 2024
Lot Size 7,492 Sqft
Acres 0.172
Property Sub-Type Single Family Residence
Source First Multiple Listing Service
Property Description
Location
State GA
County Douglas
Area Tributary
Lake Name None
Rooms
Bedroom Description Oversized Master
Other Rooms None
Basement None
Main Level Bedrooms 1
Dining Room Seats 12+, Separate Dining Room
Kitchen Breakfast Bar, Cabinets White, Eat-in Kitchen, Kitchen Island, Pantry, Stone Counters, View to Family Room
Interior
Interior Features Disappearing Attic Stairs, Double Vanity, Entrance Foyer, High Ceilings 9 ft Upper, High Ceilings 10 ft Main, High Speed Internet, Recessed Lighting, Tray Ceiling(s)
Heating Central, Heat Pump
Cooling Central Air, Heat Pump
Flooring Luxury Vinyl, Tile
Fireplaces Type None
Equipment None
Window Features Double Pane Windows,Insulated Windows
Appliance Dishwasher, Disposal, Electric Range, Microwave, Range Hood, Tankless Water Heater, Gas Range
Laundry Laundry Room, Main Level, Common Area
Exterior
Exterior Feature Balcony, Private Entrance, Rain Gutters
Parking Features Attached, Garage Door Opener, Driveway, Garage, Garage Faces Rear, Kitchen Level
Garage Spaces 2.0
Fence None
Pool None
Community Features Clubhouse, Curbs, Near Schools, Near Shopping, Near Trails/Greenway, Homeowners Assoc, Park, Pool, Sidewalks, Tennis Court(s), Playground, Street Lights
Utilities Available Cable Available, Electricity Available, Phone Available, Sewer Available, Underground Utilities, Water Available, Natural Gas Available
Waterfront Description None
View Y/N Yes
View Neighborhood
Roof Type Shingle,Composition
Street Surface Asphalt,Paved
Accessibility Accessible Bedroom, Accessible Closets, Accessible Doors, Accessible Entrance, Accessible Full Bath, Accessible Hallway(s), Accessible Kitchen, Accessible Washer/Dryer
Handicap Access Accessible Bedroom, Accessible Closets, Accessible Doors, Accessible Entrance, Accessible Full Bath, Accessible Hallway(s), Accessible Kitchen, Accessible Washer/Dryer
Porch Covered, Deck, Front Porch, Rear Porch
Total Parking Spaces 4
Private Pool false
Building
Lot Description Back Yard, Landscaped, Private
Story Two
Foundation Slab
Sewer Public Sewer
Water Public
Architectural Style Craftsman
Level or Stories Two
Structure Type Cement Siding,Lap Siding,Concrete
Construction Status New Construction
Schools
Elementary Schools New Manchester
Middle Schools Factory Shoals
High Schools New Manchester
Others
HOA Fee Include Internet,Cable TV,Swim,Tennis,Reserve Fund
Senior Community no
Restrictions false
Tax ID 01550150293
Acceptable Financing Cash, Conventional, FHA, VA Loan
Listing Terms Cash, Conventional, FHA, VA Loan
Virtual Tour https://www.zillow.com/view-imx/031a0e70-175a-4c1e-a70e-45aab94d958c?wl=true&setAttribution=mls&initialViewType=pano







